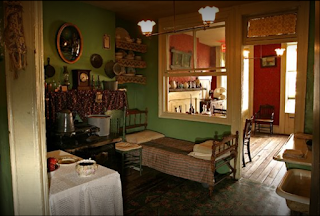Early 1900's Tenement
It was the most challenging project I had done so far! Or do I say that about every project? lol. In any case, it was just as fun as previous projects and I created it with the following story in mind.
It is a miniature roombox of an "Early 1900's New York City Tenement" that was mostly scratch-built (i.e., hand-made, without the use of 3D or laser printers). It is a cold-water flat that shows two out of the three rooms that were in these types of tenements at that time. This would have been a young, married couple who immigrated from Ireland and recently had a baby. They were economically poor and lived in a run-down building but were also lucky because they moved into one of the better tenements previously occupied by an Italian family with four children who "moved up" to a home in Brooklyn, NY.
The couple had to share a toilet with one other of the four tenements per floor in which each tenement had an average of eight family members; there were no showers and they bathed themselves in the utility tub in their kitchen which provided only cold water. When not in use for bathing or washing clothes, a removable counter was placed on top of it. The kitchen was one of three rooms within the 325-square-foot tenement. Each tenement had only two outdoor windows either in the front room or bedroom; the kitchen was in the middle and was the main source of heat which originally came from a fireplace but was later replaced by a wood or coal-burning stove. The fireplace proved ineffective because it was too shallow and when lit, the already poorly-ventilated rooms filled with smoke. It was boarded up and a stove was placed in front of it.
When the tenements were first built in the 1860s the living conditions were very unsanitary and caused disease. The lack of ventilation was one cause of disease and there was only one indoor utility sink in which the tenants bathed and washed dishes. Some laws were passed in the latter 1800s, mainly requiring more outdoor "toilets" and sinks and a requirement for a small window to be installed above the door of the room with the outdoor windows. This was to allow at least some air for the other two rooms. These requirements were minimal in improving the unsanitary conditions.
The "Tenement House Act of 1901" provided many mandated changes. Owners were required to install lights in the hallways that were previously completely dark and dangerous. The dark interior rooms were now required to have an inside window of at least 3' X 5'. This window was cut into the wall that separated the other rooms from the outside windows. Other changes included running water, gas, and the addition of a separate kitchen sink.
This brings us back to the young, Irish couple. They miss their family in Ireland but remember them in portraits and pictures, and they continue to practice the Catholic religion in which they were born and raised. Most of all they are thankful for a better life than they had in Ireland and are glad for the positive possibilities for their family in the future.


























Comments
Note: Only a member of this blog may post a comment.